

Click 'AJ' icon to access map directions.
“Hunters Run”
COLONIAL HOME
5-6 Bedrooms ◆ 3.5 Baths ◆ Garage
Fully Finished Basement
11509 HUNTERS RUN DRIVE
Off Paper Mill Road, Cockeysville
Baltimore County, MD 21030
NOTE: The information contained herein has been obtained from sources deemed reliable and is believed to be accurate. However, no express or implied warranty is made or may be inferred from any such representation. Dimensions, square footage and acreage contained herein are more or less. Prospective purchasers are encouraged to perform their own due diligence, regarding the permitted uses of the property.
LOCATION:
11509 Hunters Run Drive is situated in the Hunt Valley/Cockeysville area of northern Baltimore County, east of York Road, west of the NCR recreational trail and north of Paper Mill Road. From York Road follow Ashland Road east (becomes Paper Mill Road) to Hunters Run Drive, then left to home on right side. The neighborhood is a mixture of well-maintained single family homes and townhomes built in the late 1980s and early 1990s.
Located within the Loch Raven watershed, the neighborhood is convenient to shopping on York Road and Hunt Valley Towne Center, the Harrisburg Expressway (I-83), MTA light rail service, Oregon Ridge Park and other community amenities. According to the Baltimore County government web site, nearby schools are Jackson Elementary, Cockeysville Middle and Dulaney High.
SITE:
Level, landscaped lot, 101′ x 103′ comprises 0.19 acre
Zoning DR 3.5, single family residential
Public water, public sewer, electricity, telephone, cable; natural gas is available
Toro lawn irrigation system
Four-car concrete driveway leading to two-car garage
IMPROVEMENTS:
Two Story Colonial Home, constructed in 1989, containing 3,452 square feet of living area, 1,664 square feet of finished basement space and 480 square foot garage. The house was built by Faust Homes, is know as “The Talbot” model, and was occupied by the original homeowner.
Exterior
Vinyl siding with brick trim
Vinyl-clad wood double-hung windows, decorative shutters
Architectural shingle roof (2009)
Two-car garage with two new garage doors (2017) and electric openers
Screened porch and large sun deck with pergola
Concrete block foundation
Covered front entry porch with brick walk
Interior
The home features large rooms and high ceilings with recessed lighting and some window treatments.
First Floor
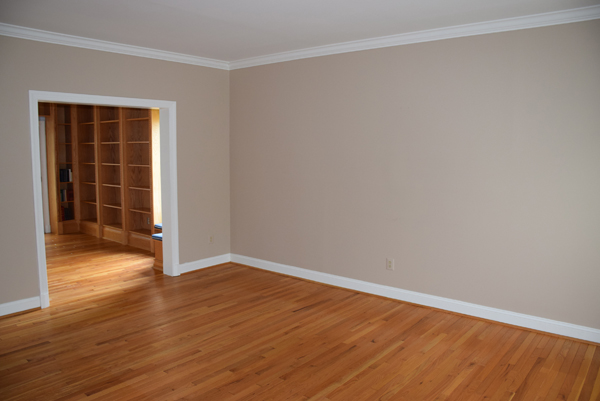
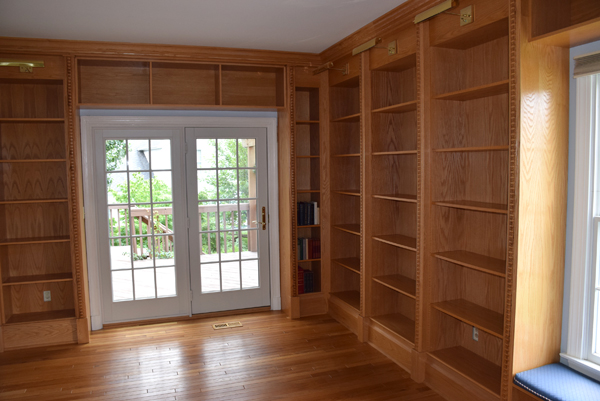
open to
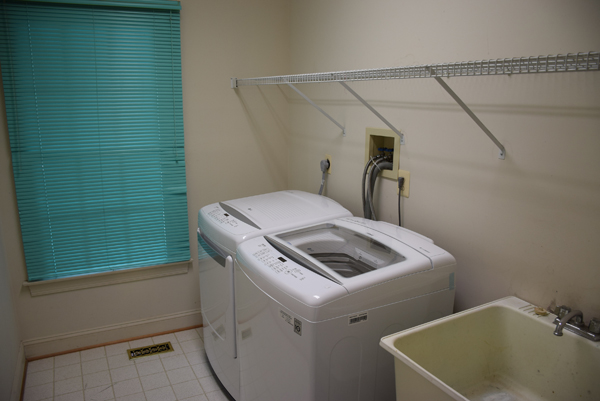
Second Floor
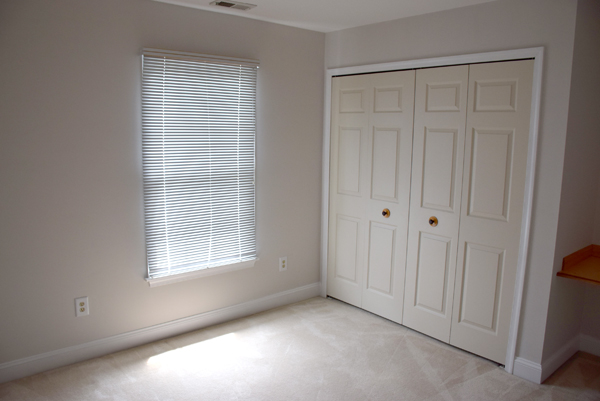
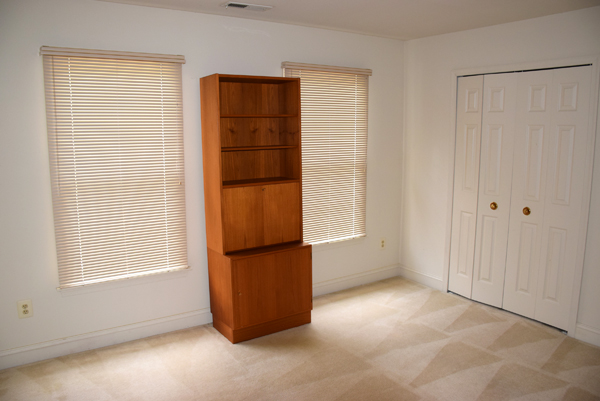
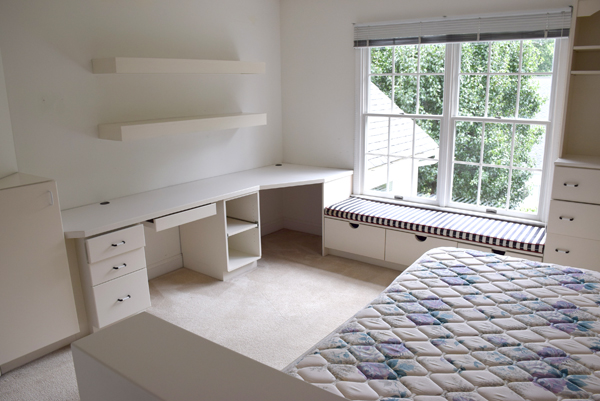
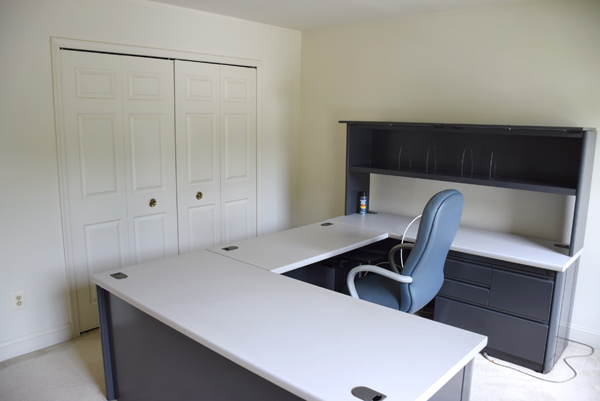
Lower Level
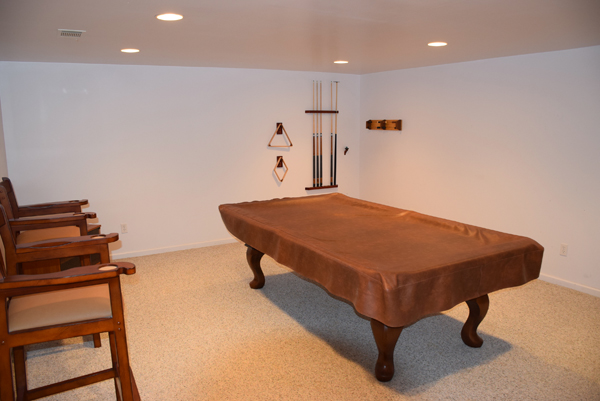
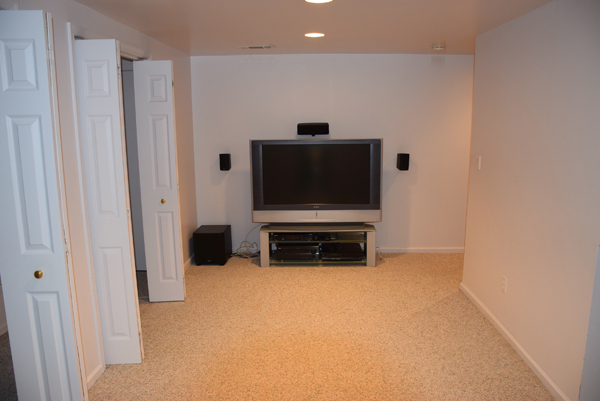
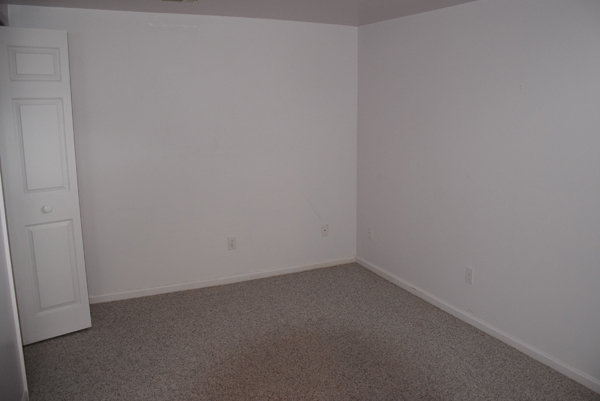
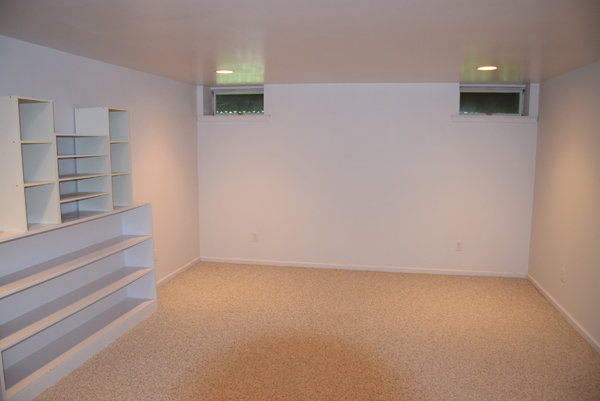
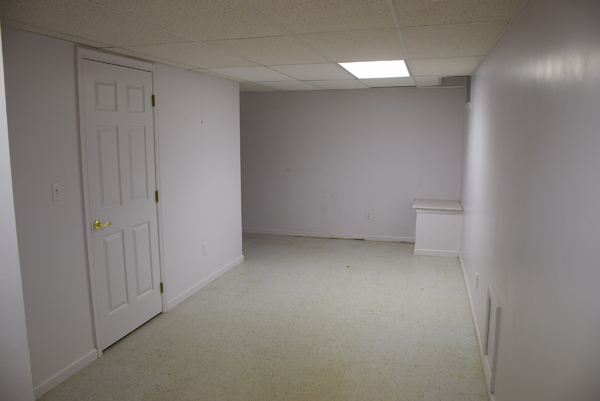
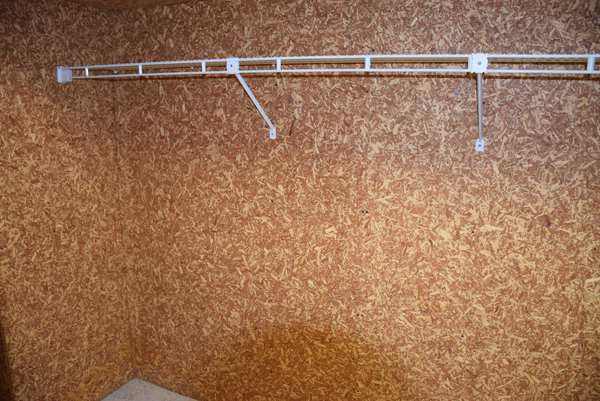
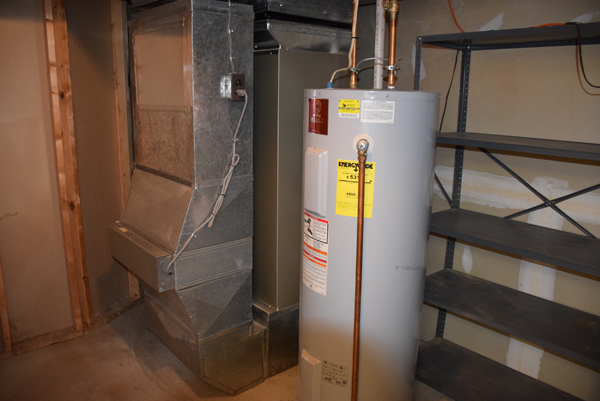
Mechanical
2 – Carrier heat pumps with central air conditioning (2012) with electronic air filter
2 – 200 amp. electrical panels
2 – sump pumps
Electric water heater
HOMEOWNERS ASSOCIATION:
Annual HOA fees are $360. Click for HOA resale package.
TAXES:
Published annual real estate taxes are $7,687, based on a full value assessment of $554,433. Purchasers may petition for a reduction in the assessment of their property in conjunction with a purchase price substantially less than the currently assessed value of the property. Purchasers are encouraged to contact the Maryland State Department of Assessments & Taxation concerning the appeals process, and may see the following link for helpful information:
http://dat.maryland.gov/realproperty/Pages/Assessment-Appeal-Process.aspx
TITLE:
The property is in fee simple and sold free and clear of liens. Baltimore County Deed Liber 8204, Page 335. Being known and designated as Lot No. 10, Block C, Section Two, Hunters Run, which plat is recorded among the Plat Records of Baltimore County in Plat Book E.H.K., Jr. No. 55, Page 91.