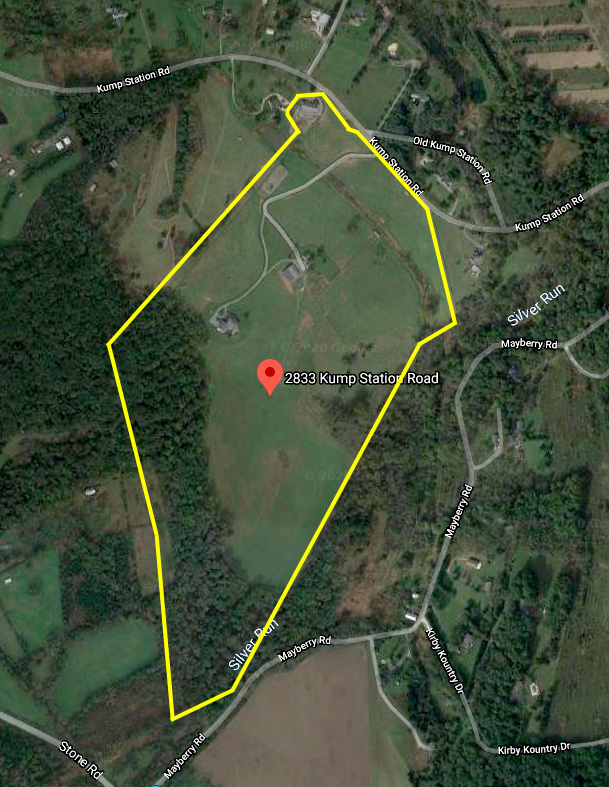

Click 'AJ' icon to access map directions.
Aerial Views:
Home – Exterior:
REAL ESTATE AUCTION
$1,000,000 Suggested Opening Bid
85.58± ACRE FARM
Including Circa 2006
EXECUTIVE HOME
6,859± Square Feet Plus Full Basement
6-7 Bedrooms, 4 Full Baths, 2 Half-Baths
Fine Quality Finishes and Amenities
Guest Cottage ◆ Bank Barn
4-Bay Shop Building
Equipment & Run-in Sheds
Fenced Pastures, Woodlands
Sale On Premises
2833 KUMP STATION ROAD
Carroll County, MD 21787
WEDNESDAY, MAY 27, 2020
AT 12:00 NOON
NOTE: The information contained herein has been obtained from sources deemed reliable and is believed to be accurate. However, no express or implied warranty is made or may be inferred from any such representation. Dimensions, square footage and acreage contained herein are more or less. Prospective purchasers are encouraged to perform their own due diligence, in advance of the auction, regarding the permitted uses of the property.
LOCATION:
2833 Kump Station Road is situated ten miles northwest of downtown Westminster, between Union Mills and Taneytown in northern Carroll County. The surrounding area is comprised of rolling hills, scenic vistas, working farms and mature woodlands. Though tranquil and serene, the farm is within fifteen minutes of McDaniel College, Downtown Westminster and Carroll County Regional Airport.
According to the Carroll County government web site, nearby schools are Runnymede Elementary, Northwest Middle and Francis Scott Key High.
SITE:
85.587 acres – approximately 50 acres of fenced pastures with four-board fencing, 25 acres of tillable land and 10 acres wooded
The site is rolling, with the main home situated at the highest point. Silver Run Creek traverses the western portion of the property. A stately, electric, ornamental metal and stone entry gate provides access to the asphalt paved driveway. Extensive paving and hardscaping are throughout the property.
There are three wells, one for each home and one for the automatic watering stations, and two septic systems. A Rain Bird lawn irrigation system surrounds the main house.

HOME:
Two Story Traditional Home, built in 2006, contains 6,859 square feet of living area, plus 4,602 square feet of basement space, according to published tax records.
Exterior
Stone and concrete fiber siding, composition shingle roof, Marvin double-hung and casement windows, Marvin French patio doors, poured concrete foundation, covered stone front entry porch, paver and stone patios, six roof dormers, stone chimneys
Three-Car Attached Garage – electric openers, epoxy floor. Finished suite above garage- cathedral ceiling, carpeting, Bedroom #6, ceramic tile shower-bath
General
10′ ceilings
Granite counters throughout
Ceiling fans throughout
Windows wired for electric candles (approximately 42) – 110 volt outlets for each window
6-panel solid wood doors
Top quality crown mouldings, baseboards and trim
Recessed lighting
First Floor
Second Floor
Full Basement – at grade in rear, full insulated walls and ceiling
Mechanical
5-zone HVAC with 4 Carrier Aqua Coil air handlers, Frontier System 2000 propane fired, hot water boiler – radiant heat first floor and basement, hot water air handlers on the second floor, 1,000-gallon propane tank
2 – 200 amp. electrical service, wired for generator
2-central vacuum cleaner systems, with additional dust panels in the kitchen, laundry room and mud room
Well – 450′ (15 gallons per minute), water softener system
Septic system
OUTBUILDINGS:
TITLE:
The property is in fee simple and sold free and clear or liens. Carroll County Deed Book 3804, Page 82.
The property is subject to an agricultural land preservation easement to the County Commissioners of Carroll County, recorded among the Land Records of Carroll County in Book 4608, page 389.
TAXES:
Published annual real estate taxes are $10,322, based on a full value assessment of $908,200 and $2,074 on the guest cottage, based on a full value assessment of $178,300.
SUMMARY TERMS OF SALE:
Please see the contract of sale for complete terms.
A $100,000 deposit, payable by cashier’s check, will be required of the purchaser at time and place of sale. The deposit shall be increased to 10% of the purchase price within 24 hours at the Auctioneer’s office. Deposit funds shall be held by A. J. Billig & Co., LLC. Balance to be paid in cash at settlement, which shall take place within 45 days. If payment of the deposit or balance does not take place within the specified time, the deposit shall be forfeited and the property may be resold at the risk and expense of the purchaser. All adjustments, including taxes, all other public charges and assessments payable on a monthly or annual basis, and sanitary and/or metropolitan district charges, if any, to be adjusted for the current year to date of settlement and assumed thereafter by the purchaser. The property will be sold in “AS IS” condition, and subject to easements, agreements, restrictions or covenants of record affecting same, if any. Purchaser assumes the risk of loss from the date of contract forward. The Purchaser waives and releases the Seller, the Auctioneers, and their respective agents, successors and assigns from any and all claims the Purchaser and/or its successors and assigns may now have or may have in the future relating to the condition of the property, including but not limited to the environmental condition thereof. The purchaser agrees to waive the right of inspection for lead paint, as provided under current Federal and State law. If the Seller is unable to convey good and marketable title, the purchaser’s sole remedy in law or equity shall be limited to the refund of the deposit. Upon refund of the deposit this sale shall be null and void and of no effect, and the purchaser shall have no further claim against the Seller or Auctioneers. Recordation costs, transfer taxes, including agricultural transfer tax, if applicable, and all costs incidental to settlement to be paid by the purchaser except where otherwise mandated by local, State or Federal law. Time is of the essence. A 5% buyer’s premium will be added to the final bid price.
In collaboration with Heritage Realty Services